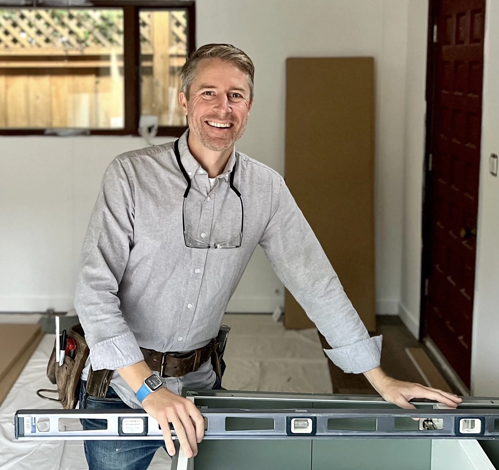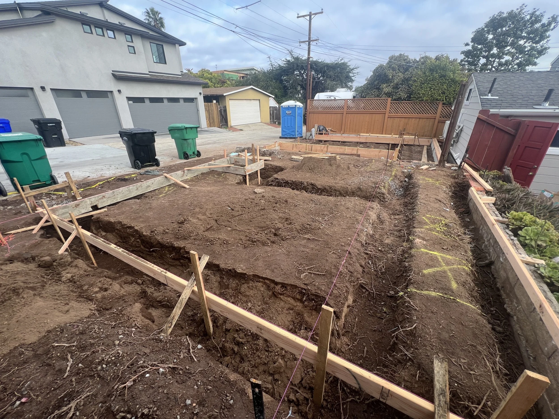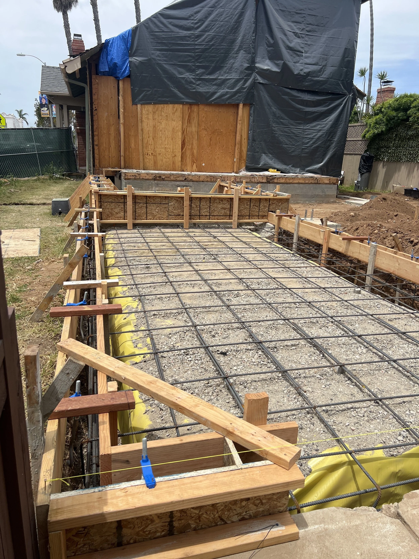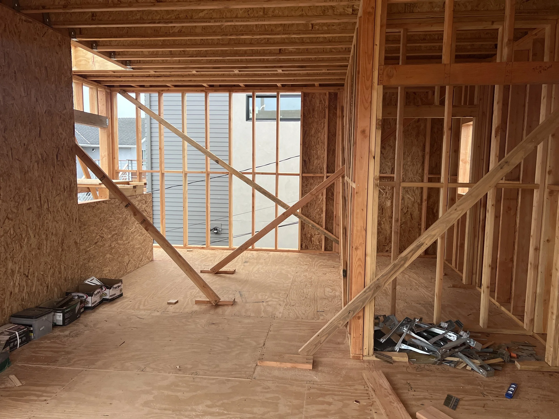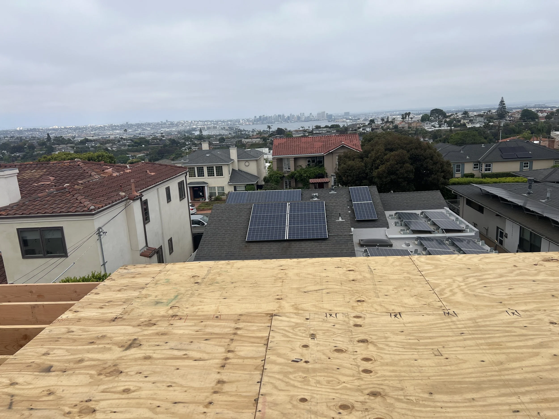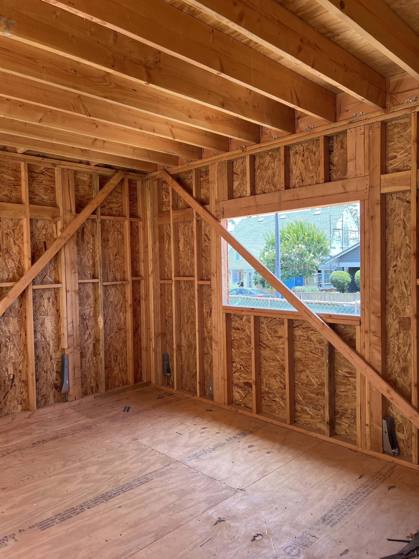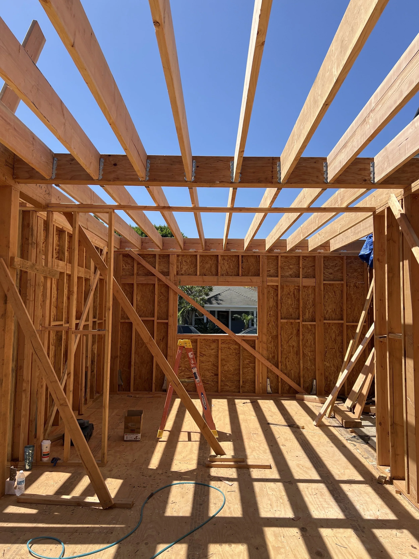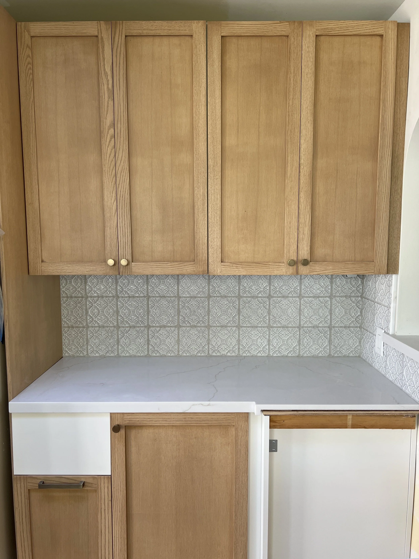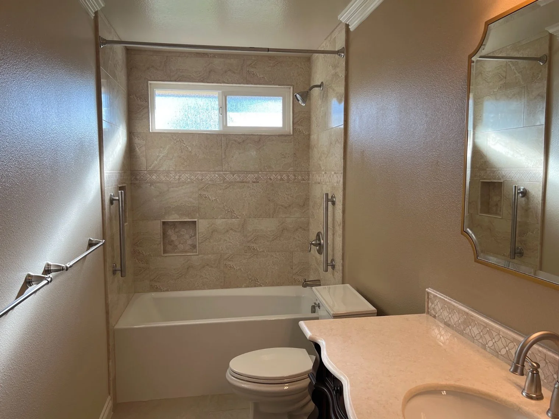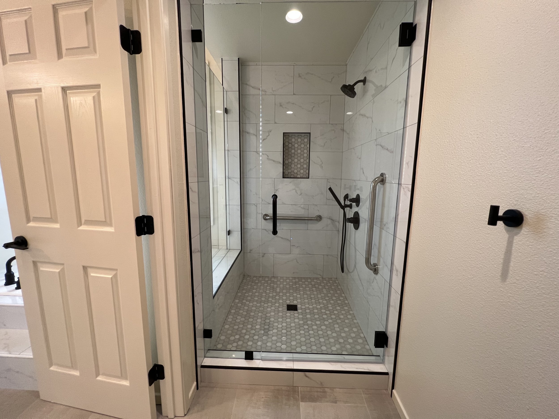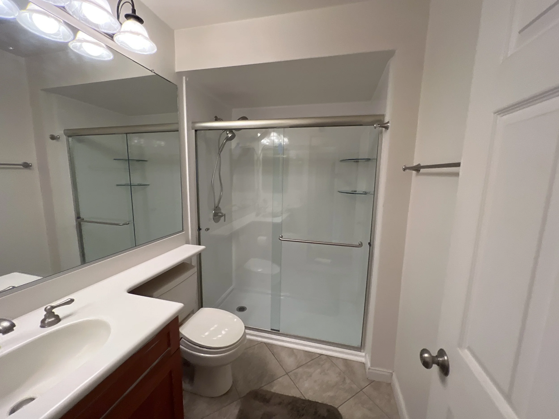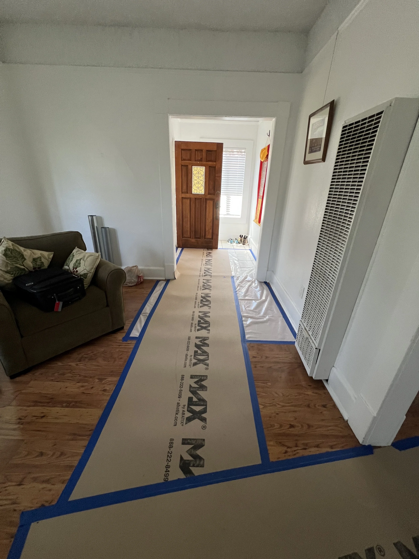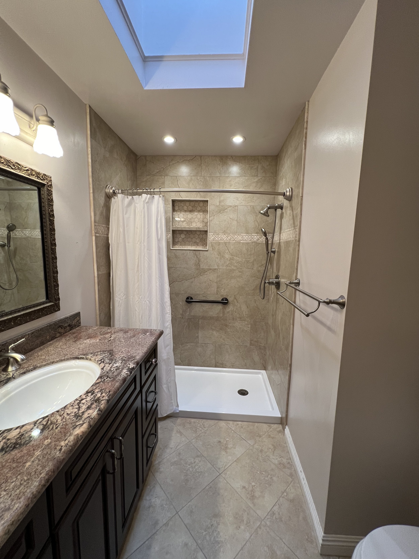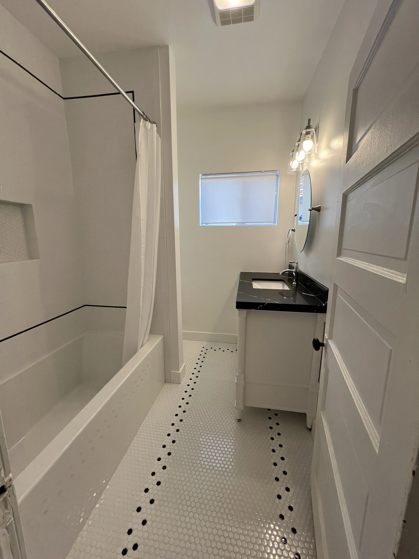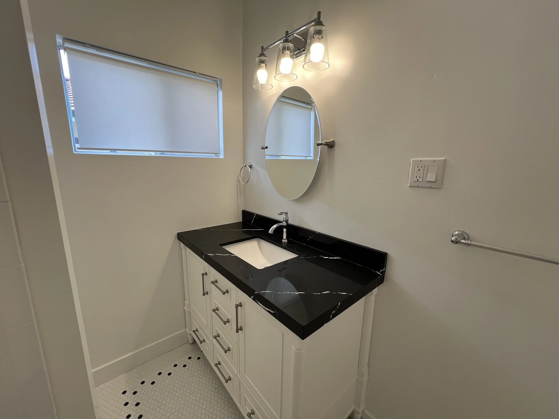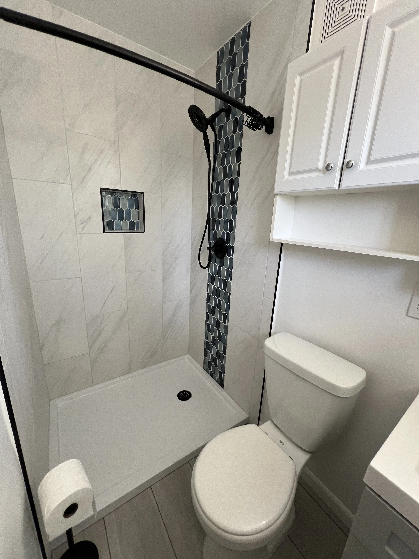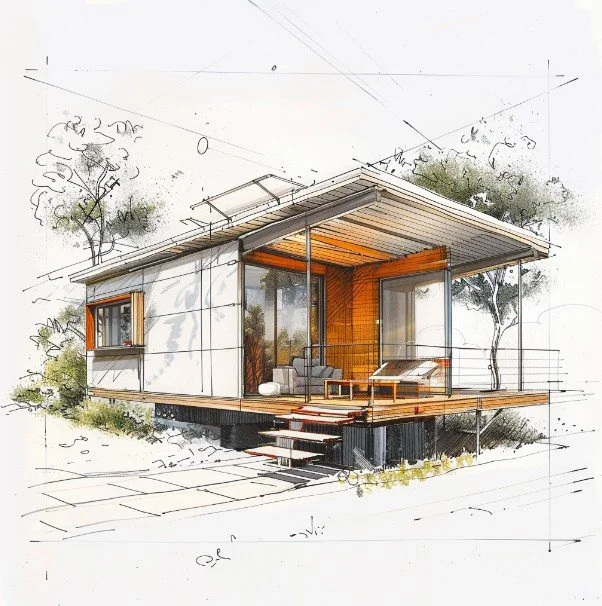Brinker Building & Design
THOUGHTFUL RESIDENTIAL REMODELING AND CONSTRUCTION
From kitchens and bathrooms to additions and ADUs, I take on a small number of projects and run them the right way — clear scopes, clean sites, and work that holds up long after the dust settles.
About Me
I went to Virginia Tech for construction management while working for a local framer. I worked for two homebuilders since and started a family and my own company here in San Diego and never looked back.
I mainly do kitchens, bathrooms and ADU’s. I do a certain number of projects per year by design. I enjoy construction and glad it has become my way of living.
By keeping it small, I stay close to the details—from day one to move-in day. You’ll never wonder who’s running your job. It’s me. And I’ll probably have a tool belt on.
Bathrooms
I’ve always liked bathrooms. They’re where the day gets started and where it finally winds down, and when they’re done right, they make a real difference in how a home feels.
Because bathrooms are smaller spaces with a lot going on behind the walls, my approach is to plan everything up front. I handle ordering all selected materials ahead of time, so once we start, the project moves straight through to completion — no long pauses, no half-finished bathroom dragging on for weeks.
It’s a focused, organized way to build, and it leads to better results.
I was so focused on bathrooms for a while my company name was Hello Bath.
Common Projects
Kitchens
Kitchens are where houses actually get used. They’re worked in, leaned on, and gathered around every day, so they need to function well before they ever try to look impressive.
Because kitchens tie together so many trades and decisions, my approach is to slow things down at the front end. Layout, cabinetry, appliances, and finishes are all planned and coordinated before construction starts. That way, once we begin, the work moves steadily forward without constant changes or delays.
It’s a practical, organized way to remodel a kitchen — and it shows in how the space works when it’s done.
One of my first kitchen projects ever over 15 years ago was my parents.
ADU
ADUs are about making better use of space you already own, whether that’s for family, rental income, or long-term flexibility. They’re smaller homes, but they carry the same complexity as a full build — permits, utilities, inspections, and a lot of coordination.
My approach is to treat an ADU like a real house, not a side project. Planning, approvals, and details are handled up front so construction can move forward without unnecessary stops or surprises. That structure matters, especially with the layers of city oversight involved.
Done right, an ADU feels intentional, not squeezed in — and it holds its value over time.
And yes, I have an ADU I build myself.
What Clients are Saying
"Chris was outstanding throughout the entire process. He listened to our thoughts, and provided suggestions from his expertise. His Subs were all professional and each cleaned up after their work. We would definitely use him again and recommend him to anyone who is interested."
Bob P.
"We had a very positive experience with Chris during a recent project. We were impressed with Chris' professionalism in managing the project and with his attention to detail. He spent time discussing and listening to us before and after each stage. We were also impressed with the quality of the work as well as the careful preparation and tidying up."
Tony M.
Want to build?
Let’s talk what’s possible in your backyard.
FAQ
-
For budgeting purposes, figure on $375–600+ per square foot for a fully built, turn-key detached ADU, generally in the 500–1,200 sq ft range. That all-in number includes everything it takes to hand over a livable unit.
About 80–85% of those costs go into vertical construction—the structure, finishes, roof, windows, doors. The other 15–20%? That’s where the real variability comes in.
Here’s what to factor in:
Design + Engineering: Plan on around $25K.
City Permitting Fees: These typically run $2–14/sq ft, depending on your location. Recent 950 sq ft two story project was roughly $20k in permit fees.
Sitework (grading, trenching, access, etc.): ~$25K is a fair average.
Utility Upgrades: Water, sewer, gas, electrical—$30K–50K+, depending on what your property needs and what’s already in place.
Each site is different of course as is the ADU itself. But that’s the ballpark you can count on when planning.
-
From permit to move-in, plan on 9 to 12 months. Every city submittal and site has its own pace, but I keep things moving, organized, and honest from start to finish.
-
Yes. There are many great architects in this city but I recommend one and would be glad to share at our meeting. In fact, he designed the ADU for my house.
-
Absolutely not. If you have an architect you like or already have plans I’m more than happy to work with them.
-
I provide a clear progress billing schedule upfront, tied to real milestones.
-
Good thinking. I can also do a shell-only build. That means I handle all the major structure — the “guts” of the building — and take it through exterior siding/stucco and interior drywall. From there, the rest is up to you. It’s a solid way to save money and finish out the space at your own pace.


